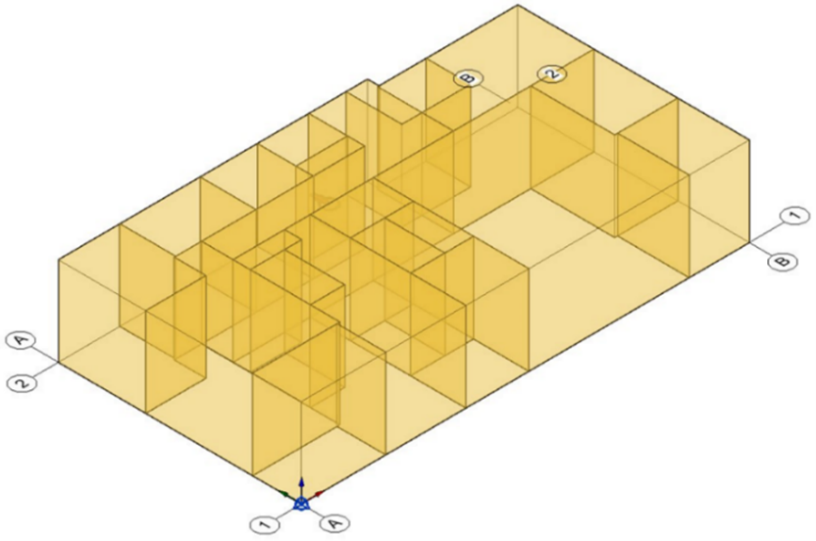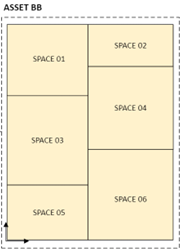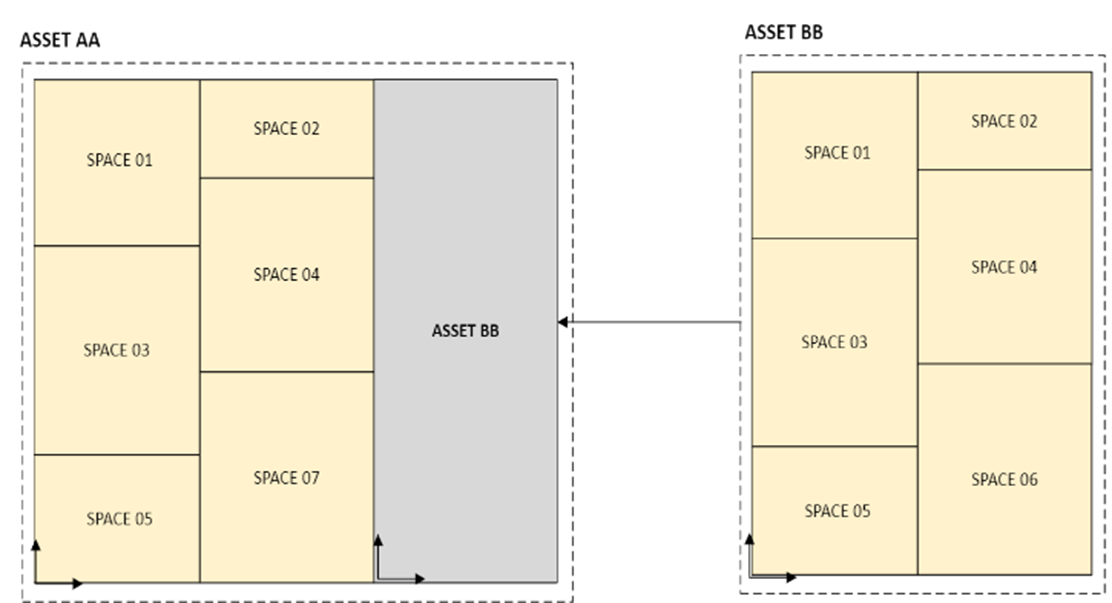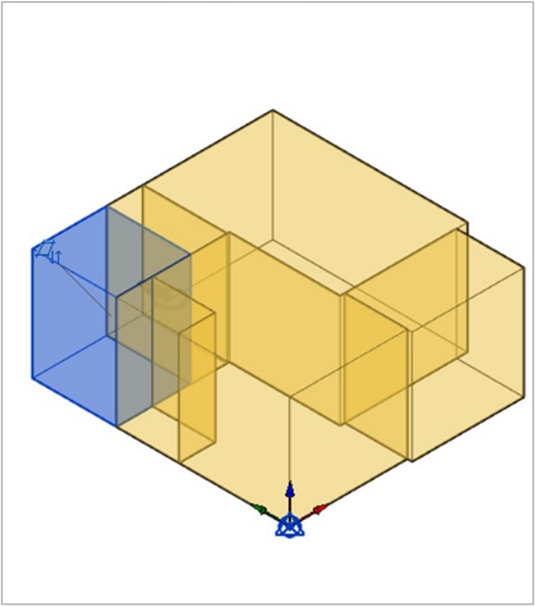Introduction to Assets & Spaces
Assets
Fig. 1 - Asset Example (Residential Asset)
NEOM THE LINE has defined Assets as an item, thing, or entity that has potential or actual value to NEOM, typically the required physical building or infrastructure such as:
Residential facilities, Business facilities, commerical and retail facilities, media centers, recreation facilities, entertainment, and sports facilities, marinas, hospitals, medical clinics, religious facilities, schools, libraries, fire stations, roads/streets/bridges, infrastructure systems, and utility networks.
These assets do not depreciate and shall be considered at different levels: facility, region, floor, space, or system [15-000000-1100005400-NTL-DIG-BIM-000007_04].
In addition, Asset Sectors set out the relevant assets aligned with each sector and establish specific asset level design requirements such as floor space areas, functionality, spatial adjacencies (Spaces), and aesthetic principles, where applicable. The key sectors that assets are produced for as follows below.
- Residential
- Retail
- Hospitality
- Tourism
- Public Realm
- Sports
- Education
- Culture
Each asset is assigned a UID and Description. This in turn represents the fact, it has a specific geometry and can either be placed at a location within THE LINE or exist as a library component to be placed.
Each asset will contain one or more spaces. Such spaces, serve as analytical components of an asset, which are classified according to their distinct attributes. Essential details such as volume, space names, and UIDs are embedded within the space. Figure 2 shows the relationship between assets and spaces.
Fig. 2 - #Relation between Asset & Spaces
As the THE LINE advances as a project, specific circumstances may require linking an asset with another. Thus, the Parent-Child relationship can be established by using UIDs of each Asset, as illustrated below.
Fig. 3 - Nested Assets
Assets contain key attributes that provide additional information, such as type, location, size etc. as per NEOM THE LINE requirements.
Elements or components of a building or infrastructure that are not subject to tracking, management or maintenance are not considered as assets in this procedure.
Spaces
Fig. 4 - Nested Assets
A space is a physical or conceptual subdivision of an asset, that has a single specific functionality within the asset, such as:
Classrooms, patient rooms, gymnasiums, bedrooms, storage spaces, hallways, kitchens, lobbies, plant rooms, balconies, park green areas, sports fields, closed or open offices, common rooms, etc.
Spaces are considered sub-components of assets, and as such, they require to have an asset as a parent prior being placed on THE LINE.
Spaces inherit attribute information from the parent asset. Spaces equally also hold their own attributes and specific requirements. Thus tracking attributes and requirements at a space level enables automation of space analysis against individual space requirements, such as daylight analysis and acoustic requirements.



